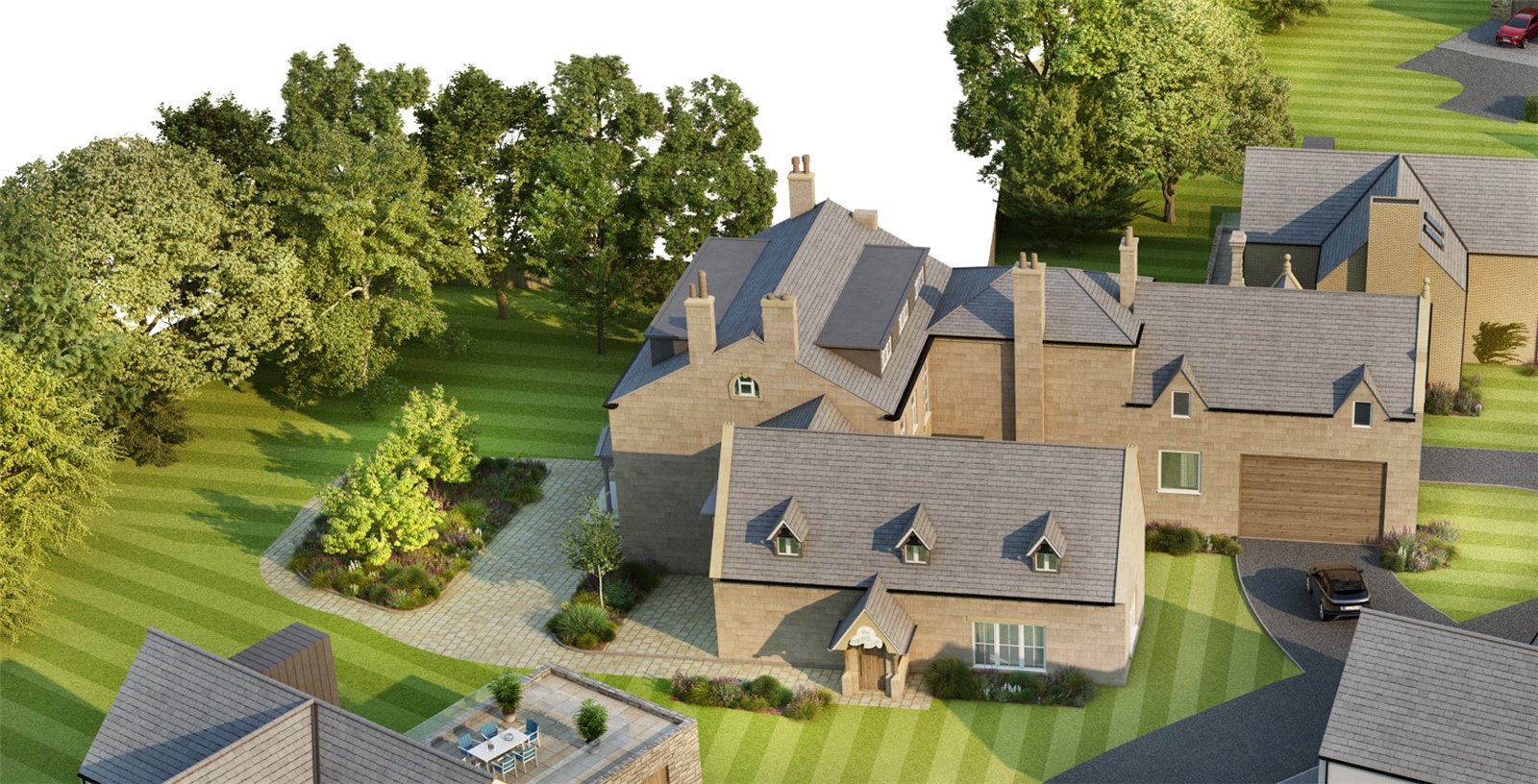The current owner of the estate has achieved planning approval subject to section 106 agreement. The planning involves the partial demolition of former restaurant and bar and conversion and change of use to residential dwelling (C3), and the erection of 5 dwellings (C3), along with access, service routes, hard and soft landscaping and associated works. This can be found on Rochdale Borough Council planning portal (21/00092/FUL).
Crimble Hall is the feature property on this development. This is your opportunity to create quite possibly the most prestigious home in North Manchester. At just over 6000 square foot, this stunning residence has plans for 5 bedrooms, all with private dressing areas and en-suites across 3 storeys. Again, with 3 separate reception rooms, a beautifully designed kitchen, and a spectacular inner courtyard. The current plans show this property to have a large home gym with steam room and sauna however could be easily amened to have a triple car garage.
The current vendor welcomes offers on individual serviced plots, the development as a whole or packages of multiple units.
Please contact our office to discuss the planning in more detail and to arrange a site visit. Upon initial enquiry, the team will send you a sales pack which will include plans and a plot price breakdown.
