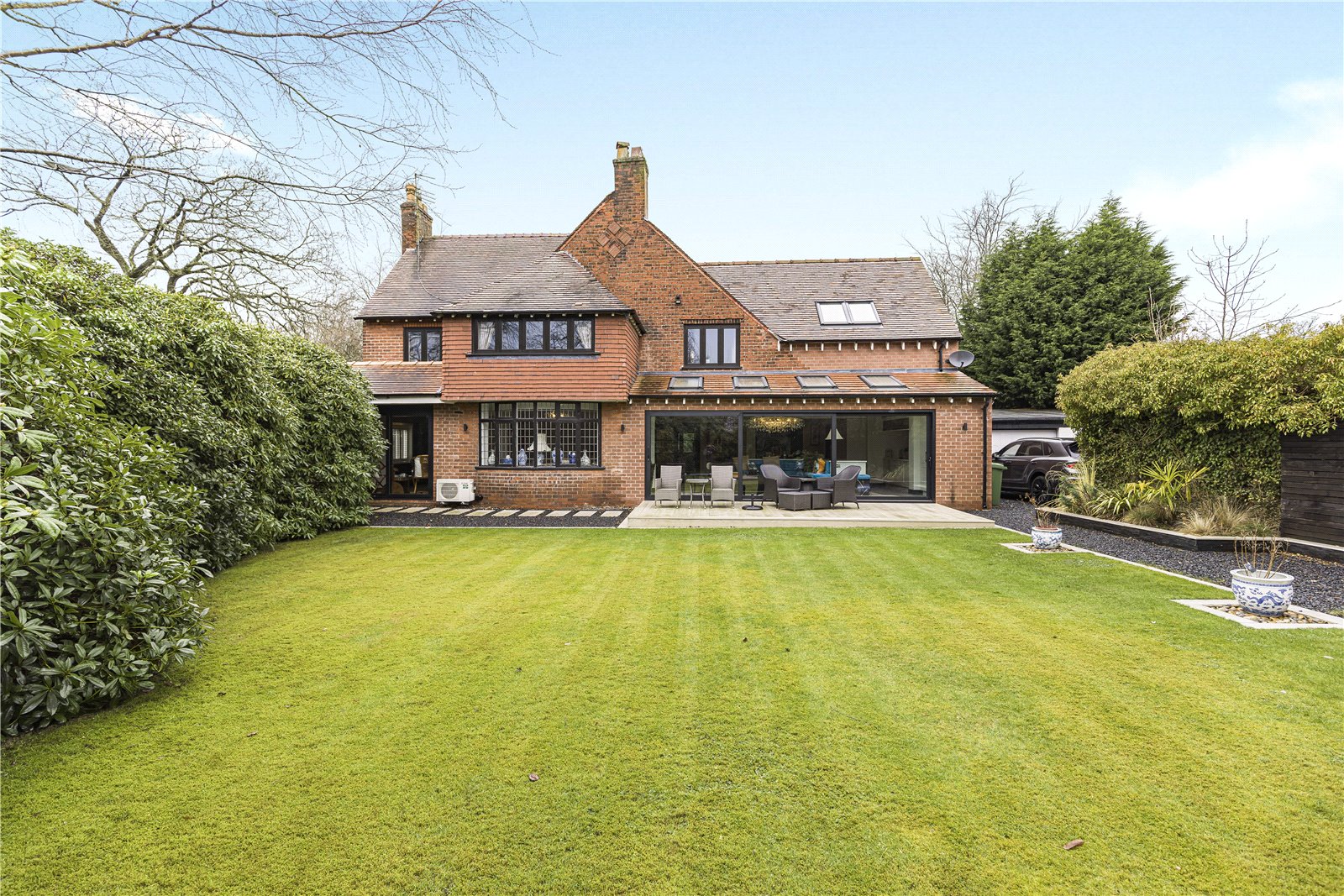You may well be surprised at what you are about to see when viewing this exceptional family home, on approaching the property via one of its two secure driveways accessed via electric gates, the property does not give much away.
Once entering the property you are immediately struck by the obvious quality and thought that has gone into the design and presentation, making this a truly exceptional home.
The hub of this home is its garden aspect open living area, with its outstanding shaker style kitchen complimented with quartz work tops, Franke hot water tap and range of integrated Neff appliances. The impressive central island doubles as an individually designed seating area strategically placed to over look the gardens. From the hub you have open plan and individual rooms/areas, a sitting room can be found separated via an impressive double sided log burner, the dedicated dining area which has previously been used as a pool room.
The utility room is a fully equipped kitchen on its own and provides access to the large double garage, which has previously been used as a gym. Once again demonstrating the versatility of this outstanding home.
A triple aspect family room with a individually designed media wall, whilst open plan defined areas could be utilised such as a study area etc, an aluminium sliding doors once again provides access to the rear garden.
To the first floor the showcase is the master suite, initially entered via a dressing room with bespoke wardrobes and window overlooking the private rear gardens, on entering the bedroom you are immediately struck by the grandeur of this room, with its vaulted ceiling, skylights and impressive roll top bath, the ensuite bathroom completes this luxurious suite.
A further three double bedrooms and beautifully appointed bathroom, finish off the first floor and will provide all you would expect for a modern family.
When looking for a private garden you seldom find what is offered here, without venturing out of town. Accessed via the properties triple sliding doors, shielded on all sides with established trees and hedging, the beautifully landscaped garden boasts composite decked area leading to a lawned garden and well designed entertaining area. Bordered by its lit path, this really will be enjoyed in all seasons.
Room Dimensions
Family Room – 25’1” x 11’5”
Principle Open Living Area – 25’9” x 18’3”
Sitting Area – 12’5” x 10’2”
Dining Area – 10’6 x 8’2”
Utility Room – 13’2” x 5’8”
Master Suite:
Dressing Room – 12’10” x 12’
Bedroom – 18’5” x 15’1”
Bedroom Two – 14’8” x 12’8”
Bedroom Three – 11’6” x 9’5”
Bedroom Four – 11’5” x 8’1”
Location
The property enjoys prime position situated approximately 5 minutes’ walk from the Carrs Park offering countryside walks along the Bollin River towards the town centre and Quarry Bank Mill yet only around a 15 minute walk to the train station. The town centre amenities are conveniently positioned 0.7 miles away.
The area offers an excellent choice of schooling with highly regarded local state schools and a wide choice of private schools within easy striking distance. Ofsted rated Outstanding Lacey Green Academy is 0.5 miles away, Wilmslow Preparatory School is 1.1 miles and Wilmslow High School is 1.1 miles away.
The property is well placed for easy access to the M56 and A34 for commuters to Manchester and the North West commercial centres. Manchester Airport lies less than 4 miles away. Wilmslow train station is 0.8 miles away and offers a 1 hour 51 minute service to London Euston and a 19 minute service to Manchester Piccadilly.
