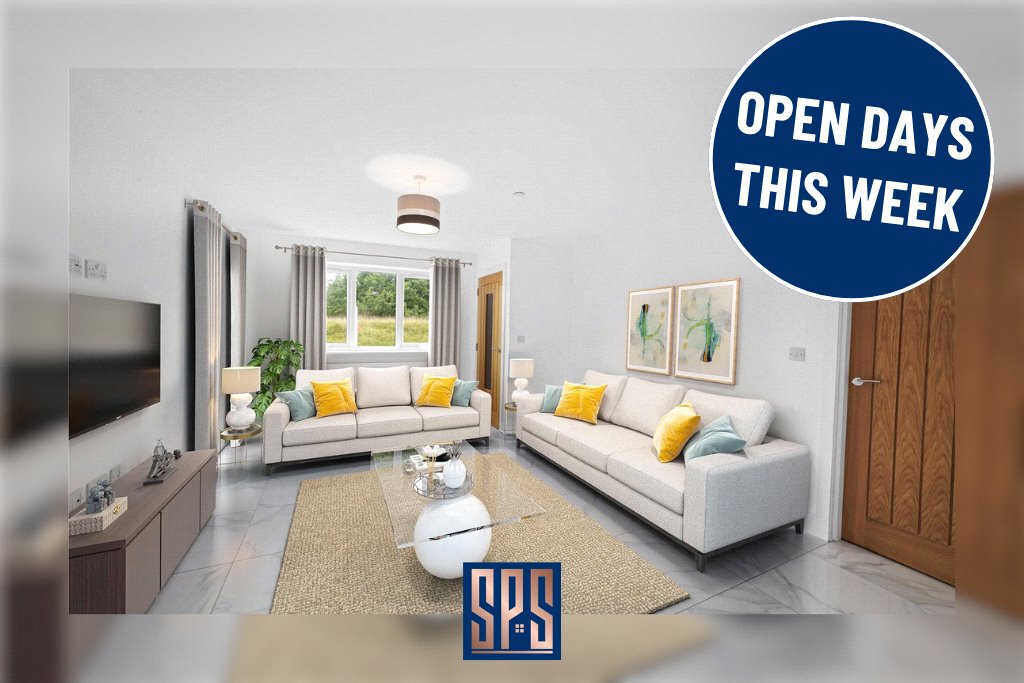*Viewings Available 7 days a week including evening! Call now to get booked in!*
Spring Meadow is a newly built development located just outside of the scenic town of Ramsbottom. With easy access to Bury and Manchester City Centre by public transport links, the location is perfect for professionals looking to benefit from working around the city. The development offers cosy, semi-rural living with a number of fantastic parks, walking trails and Ofsted ‘OUTSTANDING’ schools in the local area.
Plot 6 is a fantastic, detached corner plot home with 4 spacious bedrooms and an integral garage.
As a blank canvas, the developer will install the flooring throughout the property to your specification.
*Photos are from the show home but the layout is the same. Some photos have virtual furnishing to help imagine what it could look like!
Call us now to secure early access viewing opportunities!
Entrance Hallway
15′ 1” x 3′ 3” (4.6m x 1.0m)
Composite door to the front elevation leading into the spacious hall. Stairs lead off to the first floor landing.
Lounge
15′ 4” x 11′ 1” (4.68m x 3.38m)
Double glazed window to the front elevation. Radiator.
Dining Kitchen
18′ 3” x 12′ 5” (5.57m x 3.79m)
Double glazed French doors and window to the rear elevation. Range of fitted base units with worksurface, breakfast bar and wall mounted cabinets. Integrated appliances. Flooring options. Radiator.
Guest W.C.
Two piece suite comprising wash hand basin and dual flush w.c..
First Floor Landing
Loft access with folding ladder leading to load bearing boarded rood space.
Master Bedroom
11′ 4” x 9′ 10” (3.46m x 3.00m)
Double glazed window to the front elevation. Radiator.
En Suite
Double glazed window to the front elevation. Three piece suite comprising; shower cubicle, wash hand basin and dual flush w.c.
Radiator.
Bedroom Two
11′ 1” x 8′ 11” (3.39m x 2.71m)
Double glazed window to the rear elevation. Radiator.
Bedroom Three
11′ 1” x 8′ 11” (3.39m x 2.71m)
Double glazed window to the rear elevation. Radiator.
Family Bathroom
7′ 7” x 6′ 4” (2.30m x 1.94m)
Double glazed window to the side elevation. Three piece suite comprising bath with shower over, wash hand basin and dual flush w.c.
Radiator.
Externally
The property enjoys garden / parking areas to the front with fence enclosed garden laid to lawn at the rear.
