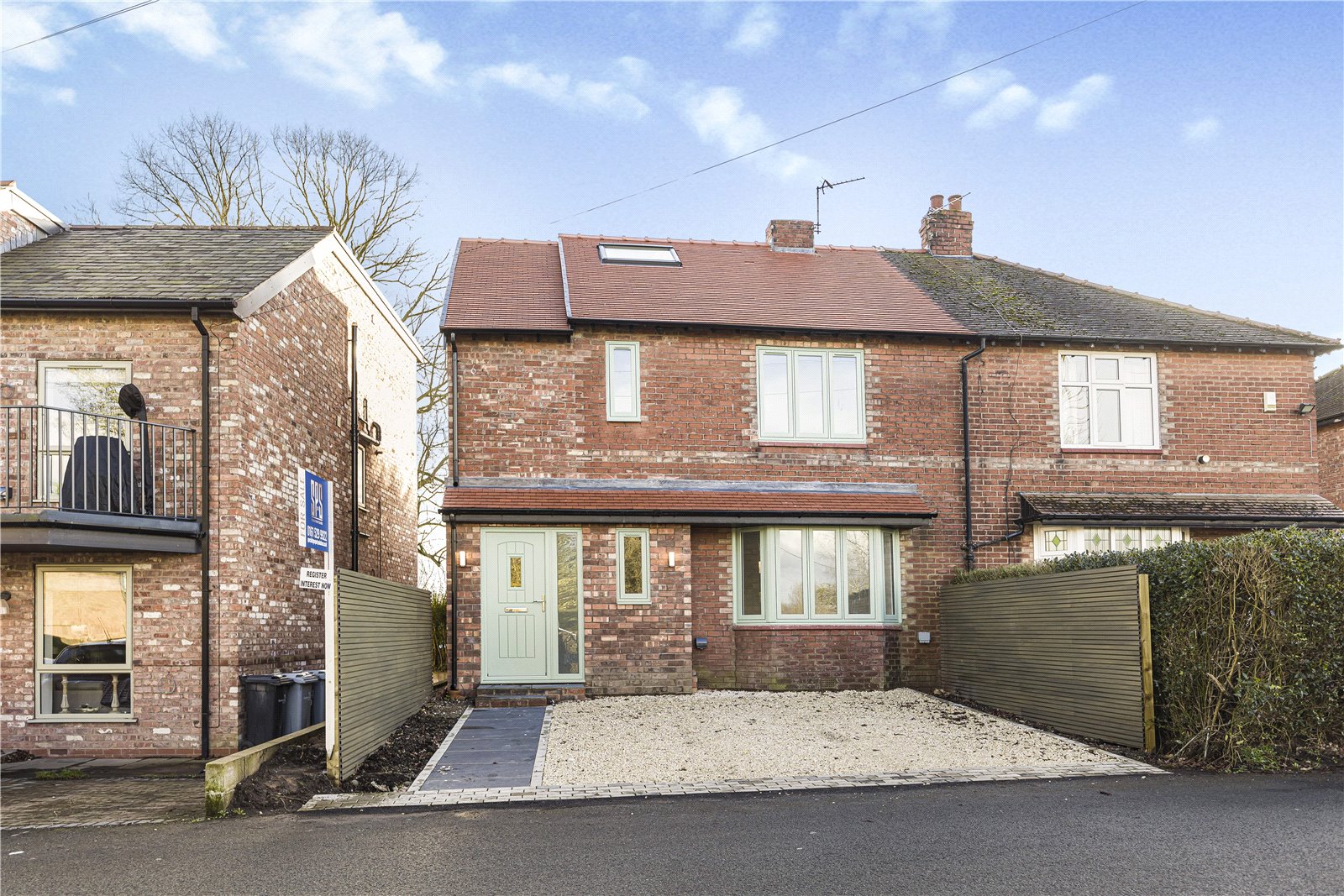SPS are pleased to present to the market this stunning 4-bedroom semi-detached family home in the much sought-after South Wilmslow setting with beautiful open fields to both the front and rear of the property.
With traditional heritage brickwork, this exceptional new listing has been recently added to with a carefully designed 2 storey side and single storey rear extension.
With an open plan kitchen/living/dining room, separate lounge and a useful home-office space, this property is perfect for modern family living. The ground floor also has a utility room off the kitchen and a separate W/C.
To the first floor are 3 good sized double bedrooms, one of which benefits from a dressing room and en-suite. There is also a family bathroom servicing the 2 other bedrooms.
The second floor boasts an exceptional master suite. With room for substantial fitted wardrobes and another en-suite bathroom. Head space in this bedroom has not been compromised as the vendor has installed a full height dormer.
To the front of the property is a good-sized driveway with space for two vehicles. To the rear of the property is a further driveway for two vehicles which can be accessed via Leigh Road. The rear garden has a south facing patio and the remaining area will be turfed.
Although in a rural setting, the property is only a short drive away from the centre of both Wilmslow and Alderley edge, offering a wide range of bars, restaurants, and shopping facilities. Perfect for commuters, Wilmslow Station offers direct access into both Manchester Piccadilly and London Euston.
Measurements:
Lounge – 3.8m by 4.3m
W/C – 1.6m by 0.7m
Utility – 2.2m by 2.3m
Kitchen – 5.3 by 3.5m
Dining Room – 2.8m by 3m
Study – 1.3m by 2.9m
Bedroom 3 – 4m by 1.9m
Bedroom 2 – 3.2m by 2.9m
Master – 3.2m by 3.7m
Master Dresser – 1.1 by 1.9m
Master Ensuite – 2.1m by 1.3m
Bedroom 4 – 2.9m by 3m
Bedroom 4 Dresser – 3.4m by 1m
Bedroom 4 Ensuite – 1.8m by 2.5m
Family Bathroom – 1.3m by 2.5m
